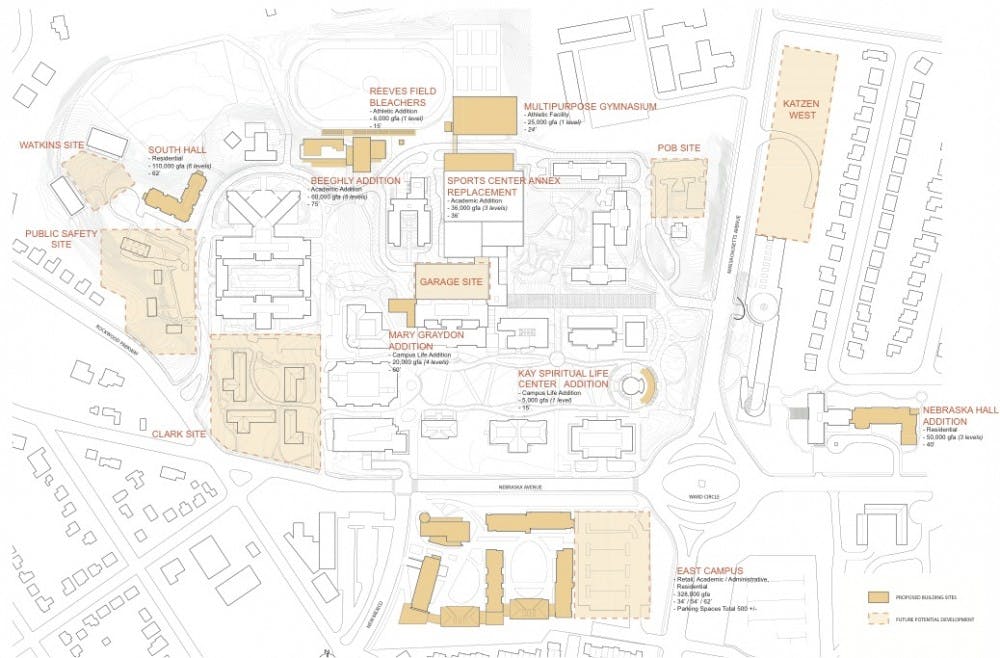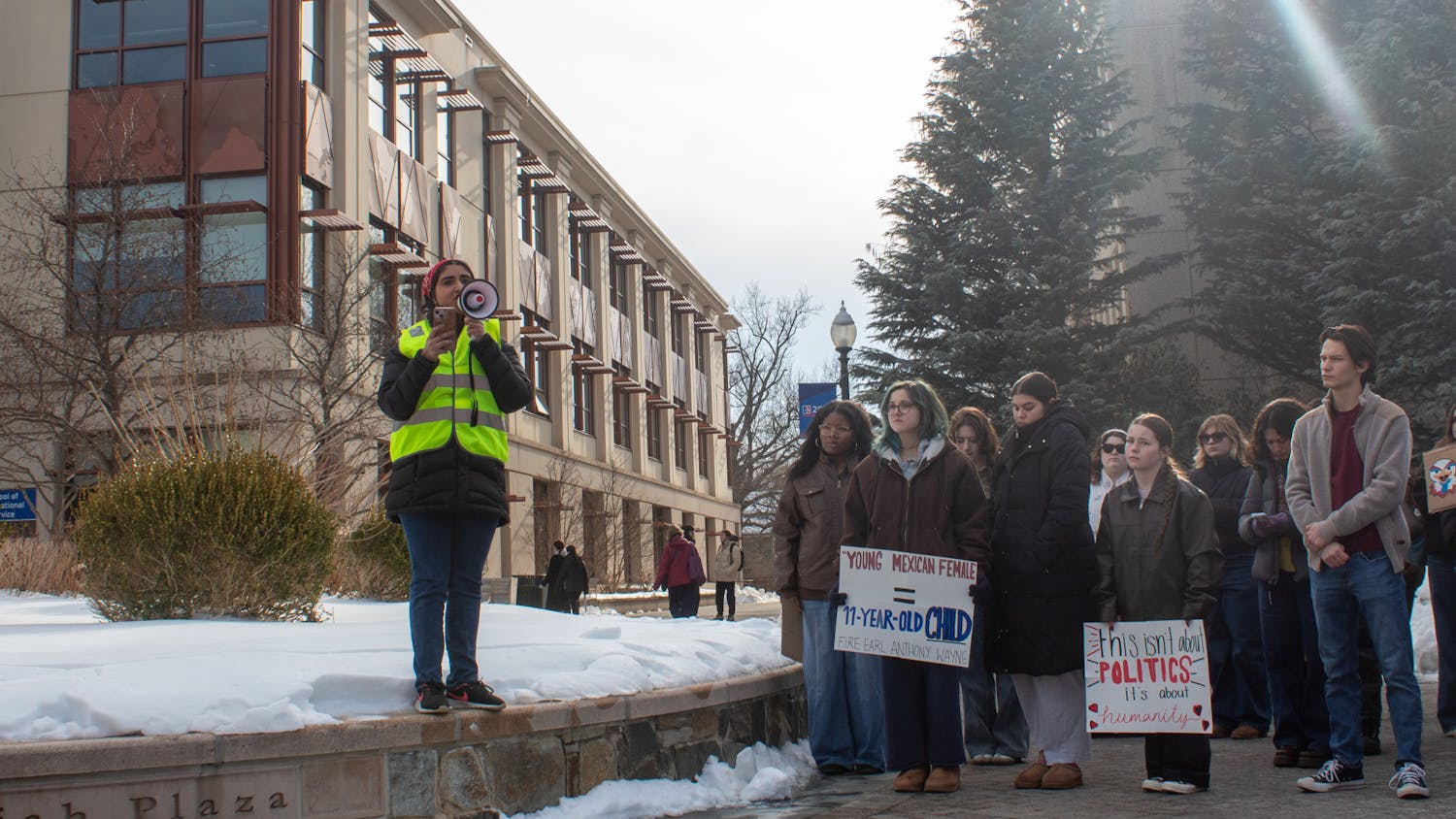After months of debate, AU released its 10-year Campus Plan Monday detailing the school’s proposed plans for 750,000 square feet of new buildings, additions and renovations.
The University must submit the plan to the Zoning Commission for approval. Of the 400,000 square feet of redevelopment approved in the 2001 Campus Plan, only 94,700 square feet of it has been built.
The plan leaves room for later development on sites like the Katzen Arts Center and the Watkins Building. Plans for these locations have not yet been processed.
East Campus
The most controversial part of the plan, the new East Campus, would include six buildings and an underground parking garage on what is currently the Nebraska Parking Lot. Residents complained during AU/neighborhood meetings that the campus was too close to nearby apartment complexes. Neighbors were also worried that increased numbers of students crossing Nebraska Avenue to reach Main Campus would pose safety concerns. The campus would house 765 students, an Admissions Welcome Center and retail spaces.
Nebraska Hall addition
AU proposes to add 120 beds in apartment-style dorms to the residence hall.
South Hall
This brand-new six-story residence hall would house 200 students near the Letts and Anderson buildings.
Beeghly Building addition
A five-story addition to the chemistry building would allow AU to house all science instruction and research in one building.
Kay Spiritual Life Center addition
This addition to the north end of the building, on the Massachusetts Avenue side, would “support the needs of AU’s diverse community,” according to the plan.
Mary Graydon Center addition
This addition to the south end of the building, near the McKinley Building, would include more office space, dining facilities and event space. Like the current building, it would be four stories, with a terrace and three above-ground floors.
Reeves Field Bleachers, Multipurpose Gymnasium and Sports Center Annex replacement
New Reeves Field bleachers, to increase the total capacity from 800 to 2,800, would require the main campus road to be redesigned and the Osborn Building to be demolished. The gym would be built on the existing outdoor tennis courts and the Sports Center Annex addition would connect to the current Sports Center Annex.
Washington College of Law/Tenley Campus
A problem point for the Tenleytown Historical Society because of the current buildings’ age and history, the University proposes to demolish all of Tenley Campus except Capital Hall to make a new home for the Washington College of Law.
Capital Hall would be renovated and the new buildings would be four- to five-stories tall. The plan says this move for WCL will give law students better access to public transportation than the current location on Massachusetts Avenue in Spring Valley. There would no longer be housing on Tenley Campus.
Parking
The plan proposes to reduce surface parking on campus, as the number of parked vehicles has declined 3.1 percent per year since 1999.
Housing
In this plan, AU proposes changing its housing requirement. In 2001, the Zoning Commission required the school to house 85 percent of freshmen and sophomores and two-thirds of undergraduates in University facilities.
But in the current plan, AU asks that the total percentage of students housed on-campus be lowered to 55 percent, from two-thirds of students, because of “community resistance” to the East Campus and other new dorms. But AU says it would house 100 percent of freshmen and sophomores, up from the current 85 percent.
AU’s dorms are designed to house 3,533 students, but with tripled rooms and a lease with the Berkshire Apartments, currently 4,083 undergraduates live in campus facilities.
The Campus Plan calls for on-campus housing to expand to 4,100 total beds.
Enrollment growth
Administrators believe AU enrollment will increase by 13 percent in the next 10 years, mostly in graduate and law students. The total enrollment would rise from 10,298 to 13,600 students.
Community response
Meetings with community members, both at AU and local Advisory Neighborhood Commission meetings, have become tense at times. AU-sponsored meetings even required a mediator to be present. Community feedback contributed to some changes in the plan.
Changes included:
• Reduction of the total proposed construction and renovation from 1,200,000 to 750,000 square feet
• Removal of several proposed buildings
• Reduction of the Tenley Campus/Washington College of Law development
• East Campus: reduction of beds from 1,000 to 765, movement of housing and building placement, addition of academic/administrative building to provide a buffer to separate student housing from Westover Place residences and movement of the New Mexico Avenue driveway away from the Westover Place boundary
• Reduction of total number of University beds from 4,900 to 4,100
Next steps
AU officials will meet with local ANCs in February to receive more feedback from the community. The school plans to file its plan with the Zoning Commission in early March and administrators believe Zoning Commission hearings will begin in May or June.
sdazio@theeagleonline.com





