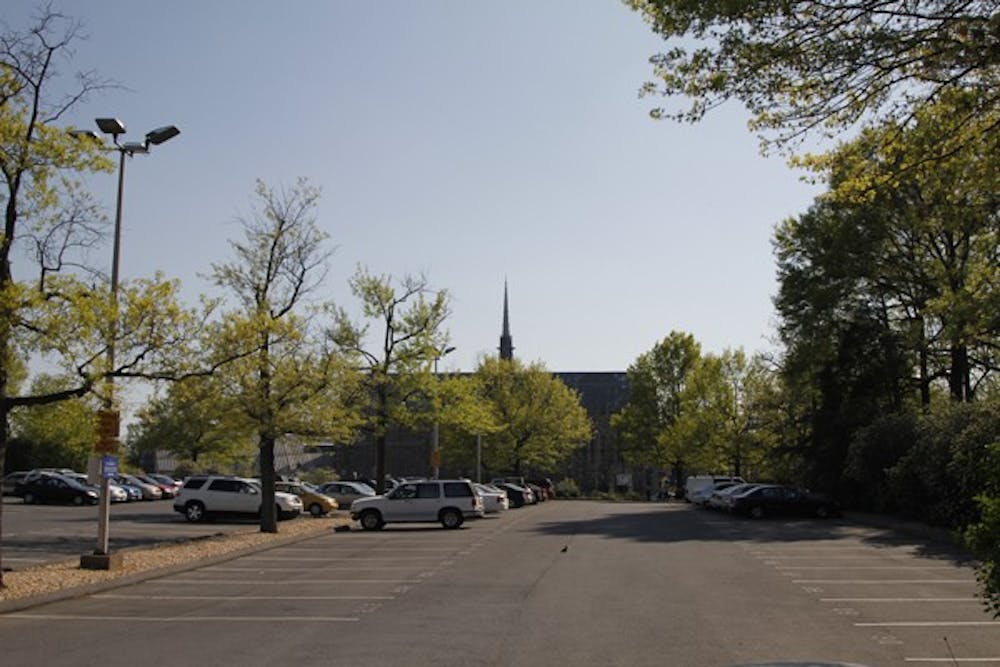AU is in the planning stages of a major construction project to dramatically increase the number of beds in the on-campus housing inventory.
Overall, the goal is to add 1,000 new beds, said Chris Moody, the executive director of Housing and Dining Programs. That number comes from a study conducted last year by an outside planning firm, The Eagle previously reported.
While it is still early in the phase — actual plans for the project are not anticipated until the end of the summer — a number of sites are being considered, said University Architect Jerry Gager.
“I think it’s fairly certain that we’re going to be using the Nebraska Parking Lot site to accommodate a portion of our need,” he said. “Very good possibility that a Nebraska Hall addition will be part of the plan.”
Other possible sites include land by the President’s Office Building, the area behind Letts Hall known as the “quadriplex” and Tenley Campus, Gager said.
It is still too early to tell how many buildings will be constructed or modified during this project. If the project stays on schedule, the first buildings should open by the fall of 2013, Moody said.
But what is known is the type of housing that will likely be built.
“Any housing that gets added, we’ve requested to be more suite- and apartment-style living,” he said.
AU currently has a very high ratio of double rooms to suites and apartments, and he hopes to bring that down, Moody said.
Gager called the combination of adding 1,000 new beds as part of suites or apartments — which require more room than traditional double rooms — a “challenge.”
“I think we have the land area to do some good architectural designs,” he said. “It’s a matter of what the exact numbers are and whatever the exact design is.”
The plans will have to pass through a number of regulatory bodies, including the D.C. Zoning Commission and the Advisory Neighborhood Commission, Gager said.
The university has no cost estimates for the project yet, he said.
“Total costs would include any common areas and auxiliary spaces that are not yet programmed,” Gager said. “There are a lot of variables that will change over time and therefore the total cost is difficult to estimate.”
The rise in construction comes at a time of high demand for housing. Too many first-year students were assigned triple rooms, with the number rising each year, Moody said. Space for upperclassmen was recently assigned by lottery for the first time in years.
In the near future, two new residence halls — with about 140 beds overall — will come online. Clark and Roper Halls, currently office space, are set to be converted to residential space and will be ready for occupancy in October and August, respectively, The Eagle previously reported. The two buildings will exclusively house freshmen.
The housing expansion is part of a larger campus plan for the next 10 years that is currently under development. The university is expected to submit the plan to the Zoning Commission this summer, according to the AU Web site.
You can reach this staff writer at eklapper@theeagleonline.com.





